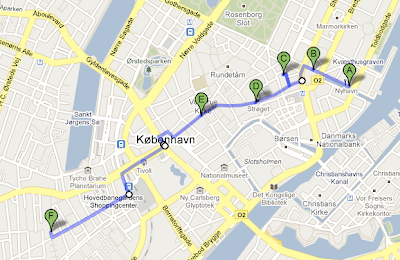Select at least 3 projects on display in the "It's a Small World" exhibit and discuss how these relate to the 4 main exhibit themes: Sustainability, Human Scale, New Craftsmanship and Non-Standard Praxis
My attention was entirely captured as I walked through the "It's a Small World" exhibit, especially considering its textual and physical interactive quality. From the swings to the moving "Soul Wash" columns that make you feel like you're in a car wash, I was excited and enthusiastic about every project on display. To discuss the 4 themes of the exhibit, Sustainability, Human Scale, New Craftsmanship and Non-Standard Praxis, I chose 3 projects, "Everybody Deserves a Good Meal," by Hatch & Bloom, Idea & Design Agency, "Suntiles," by Astrid Krogh, and "Outline," by Goodmorning Technology.
 "Soul Wash" columns, example of the interactivity of the exhibithttp://farm3.static.flickr.com/2523/3886969630_83f1098072.jpg
"Soul Wash" columns, example of the interactivity of the exhibithttp://farm3.static.flickr.com/2523/3886969630_83f1098072.jpg
"Everybody Deserves a Good Meal," by Hatch & Bloom, Idea & Design Agency is a meal delivery service that provides meals to elderly people that would have difficulty doing so on their own in a creative and efficient way. "Suntiles," by Astrid Krogh is a grid of thin solar panels connected together to form something like a glistening window shade that was constructed out of lightweight material. "Outline," by Goodmorning Technology is a metal frame in the shape and size of a car that demarcates the parking space of one car so that four cargo bicycles can park in the space.
Sustainability
The exhibit explores the importance of sustainable design considering that human survival is dependent upon global consciousness in every aspect of society. "Everybody Deserves a Good Meal" while not directly connected to the environment, is a creative way of of taking care of people in an efficient, sustainable way. Additionally, the project's dedication to alternative solutions to old problems and its interest in people's well-being are the necessary values that designers need to have if they want successfully address global warming. In a very different approach to sustainability, "Suntiles" is a beautiful example of how alternative energy sources can become an everyday part of people's lives. Also, by constructing the tiles out of lightweight materials, the designer, Astrid Krough is able to rethink where solar energy can be collected and so expands the types of places where it can be used. Furthermore, "Suntiles" demonstrates that alternative energy sources are not only good for the environment but can be beautiful as well. "Outline" legitimizes alternative transportation and makes it an integral part of the cityscape by physically demarcating a space for it, just as cars have. Such a plan will hopefully make people more willing to ride cargo bikes instead of driving cars because they know there are places in the city that will accommodate them.

Station where viewers can hear about "Everybody Deserves a Good Meal," by Hatch & Bloom, Idea & Design Agency http://farm3.static.flickr.com/2488/3886169093_0c0941c231.jpg
Human Scale
"It's a Small World" encourages viewers to consider the world on a small level so that community and personal relationships are held to a high esteem. Thinking of the world community on such a scale allows questions pertaining to sustainability to appear more manageable. "Everybody Deserves a Good Meal" is a perfect example of thinking on a human scale, in the sense that all members of a community are taking care of. In this age, where the elderly population is growing, creative ways of how to best care for them is a question of sustainability. "Suntiles" places alternative energy on a human scale by placing solar tiles in a home setting, as opposed to having giant wind turbines that people think are ugly, or large solar panels on institutional windows. Thus, people will be more understanding, even more exciting, about having an alternative energy source that they can use. "Outline" puts transportation issues on a human scale by making parking spaces exciting while simultaneously encouraging people to ride bikes as opposed to driving cars.
 "Suntiles," designed by Astrid Kroughhttp://farm3.static.flickr.com/2468/3864646624_83231bf21c.jpg
"Suntiles," designed by Astrid Kroughhttp://farm3.static.flickr.com/2468/3864646624_83231bf21c.jpg
New Craftsmanship
The exhibit describes new craftsmanship as being "characterized by digital tools, conceptual thinking and new developments in craft techniques". Using this definition, "Everybody Deserves a Good Meal" could be considered a new form of craftsmanship because it is expanding the definition of what design is. "Suntiles" demonstrates new craftsmanship through its use of textiles to create solar panels that are lightweight and visual appealing. Lastly, "Outline" exemplifies new craftsmanship through its use of conceptual thinking considering that the design is more of idea, a space, than an actual structure. Its success depends on the fact that it is more of a lack than anything else.
 "Outline," designed by Goodmorning Technology
"Outline," designed by Goodmorning Technology
http://farm4.static.flickr.com/3421/3886961196_dd6f805384.jpg
Non-Standard Praxis
To address climate change on both individual and collective levels, new mindsets must be developed that allow design to be more than profitable but beneficial to society as well. "Everybody Deserves a Good Meal" is an example of non-standard praxis because the designers created the project for a non-profit organization and was concerned with the individuals involved but also with the communities they were living in. The project is literally an attempt to improve the everyday lives of people. "Suntiles" adopts non-standard praxis in its use of advanced technologies that allowed the designer to customize solar power for individual use, while also providing her with the opportunity to experiment with textiles, solar energy, and design. Finally, "Outline" is an example of Non-Standard Praxis considering that it will be used for individuals, in the sense that now people riding cargo bikes will have a place to park them, but also for the greater good of the city considering that it will reduce pollution and carbon consumption by inspiring more being to ride bicycles as opposed to driving cars.







 Your Walking Tour Map, Thanks to Google Maps
Your Walking Tour Map, Thanks to Google Maps